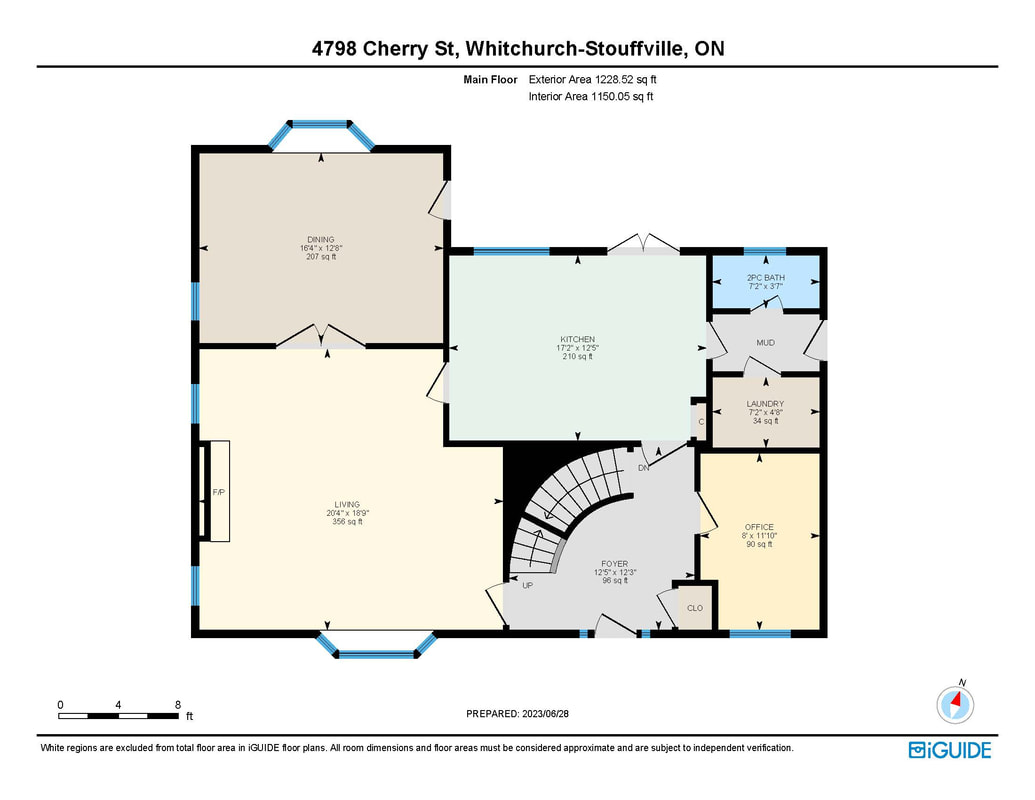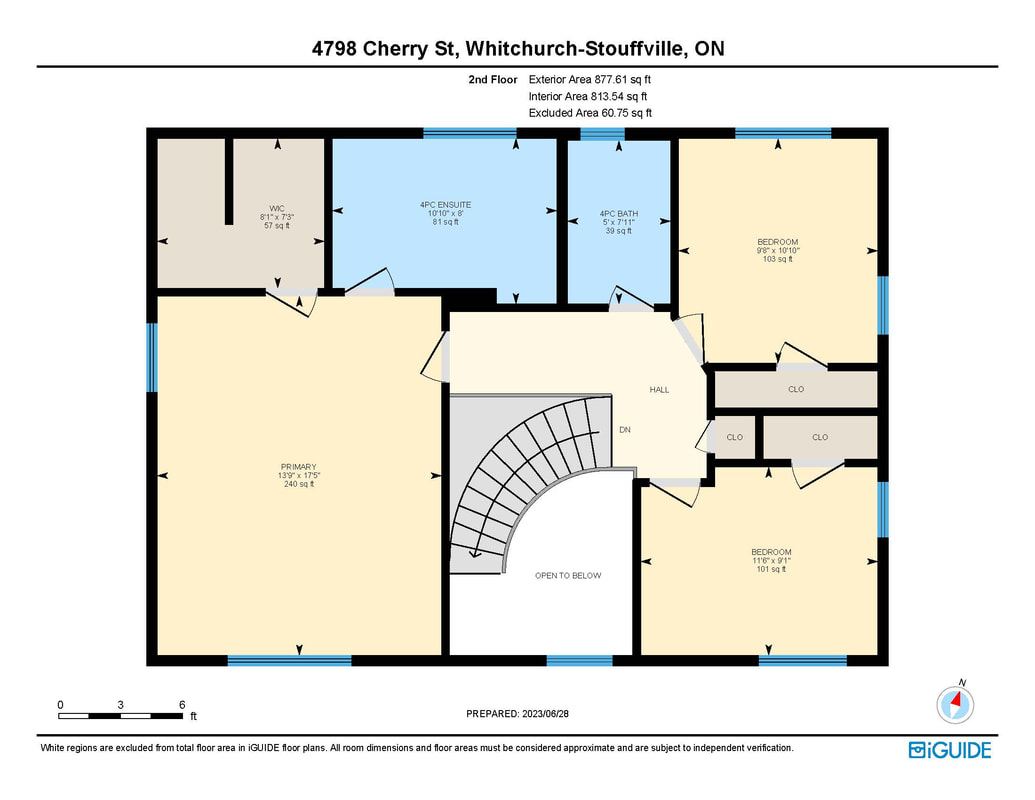Video
Virtual Tour
INFORMATION
-
DETAILS
-
FEATURES
-
EXTRAS
-
MAP
-
HOODQ REPORT
<
>
Asking Price: $1,649,900
MLS #: N8215904
Type: Detached
Style: 2-Storey
Lot Dimensions: 75 ft. x 1310 ft. (Widens to Rear, ~ 2.47 Acres)
Bedrooms: 3
Bathrooms: 3.5
Kitchens: 1
Taxes: $6678.17 (2023)
Garage: Attached 2 Car
Basement: Finished, Walk-Out
Heat: Electric, Forced Air
Air Conditioning: Yes
Central Vacuum: Yes
Year Built: 1982
Approximate Square Feet: 2204 + Finished W/O Basement
Exterior: Wood, Board & Batten
Water: Well
Sewer: Septic
Laundry Level: Main
Pool: None
MLS #: N8215904
Type: Detached
Style: 2-Storey
Lot Dimensions: 75 ft. x 1310 ft. (Widens to Rear, ~ 2.47 Acres)
Bedrooms: 3
Bathrooms: 3.5
Kitchens: 1
Taxes: $6678.17 (2023)
Garage: Attached 2 Car
Basement: Finished, Walk-Out
Heat: Electric, Forced Air
Air Conditioning: Yes
Central Vacuum: Yes
Year Built: 1982
Approximate Square Feet: 2204 + Finished W/O Basement
Exterior: Wood, Board & Batten
Water: Well
Sewer: Septic
Laundry Level: Main
Pool: None
|
Main Floor:
|
2nd Floor:
Basement:
|
Exterior/Other:
|
|
Included in Purchase Price:
|
Updates:
|
| 4798_cherry_st_-_hoodq_detailed_report.pdf | |
| File Size: | 591 kb |
| File Type: | |






















































































