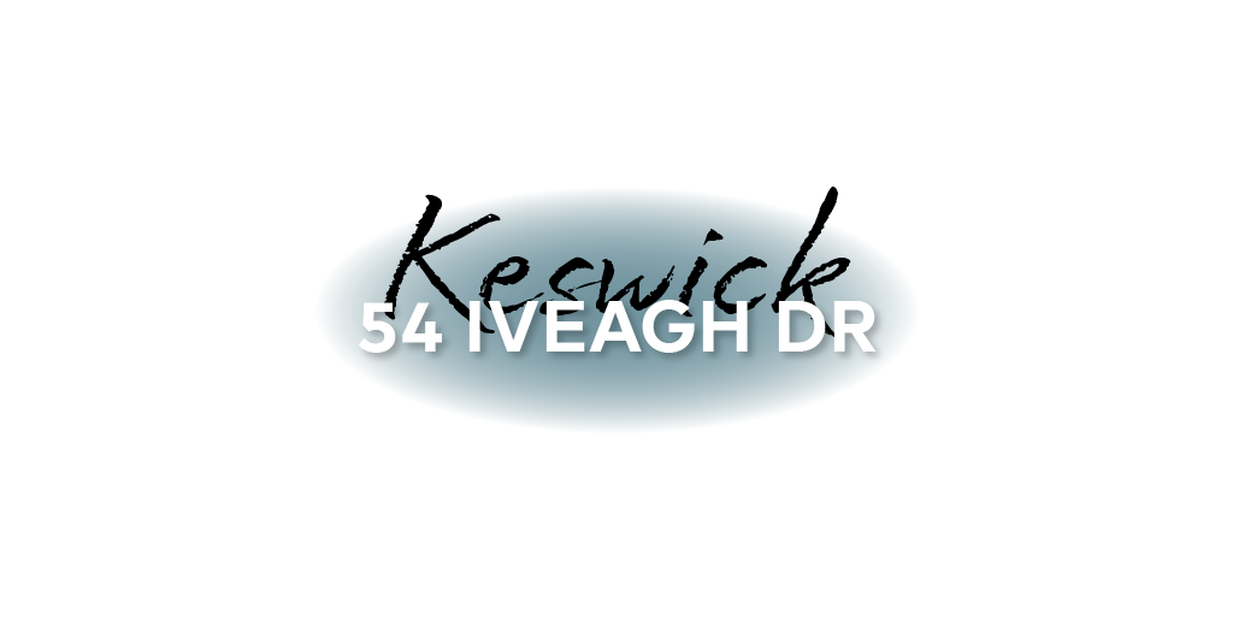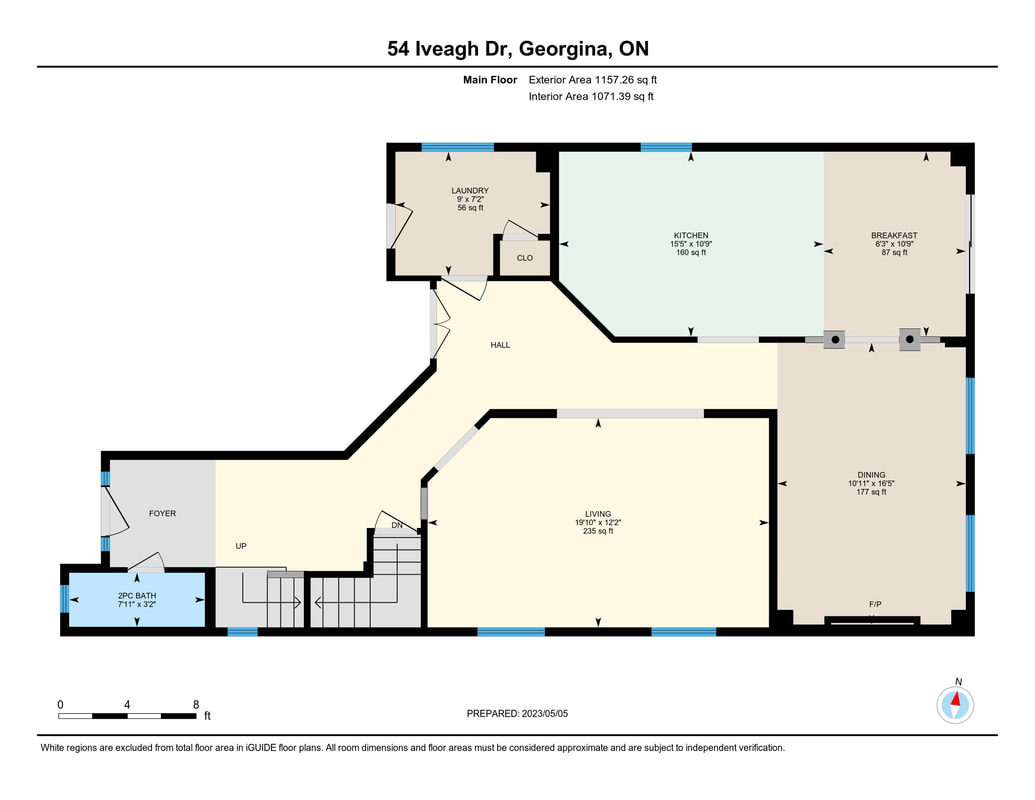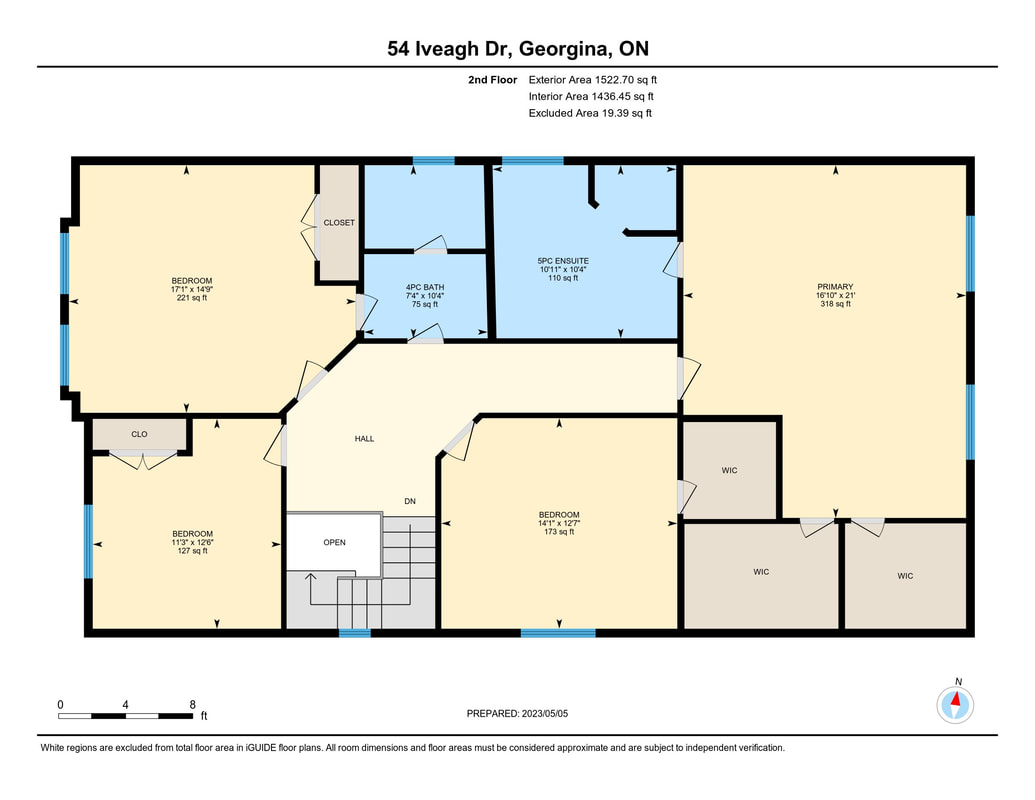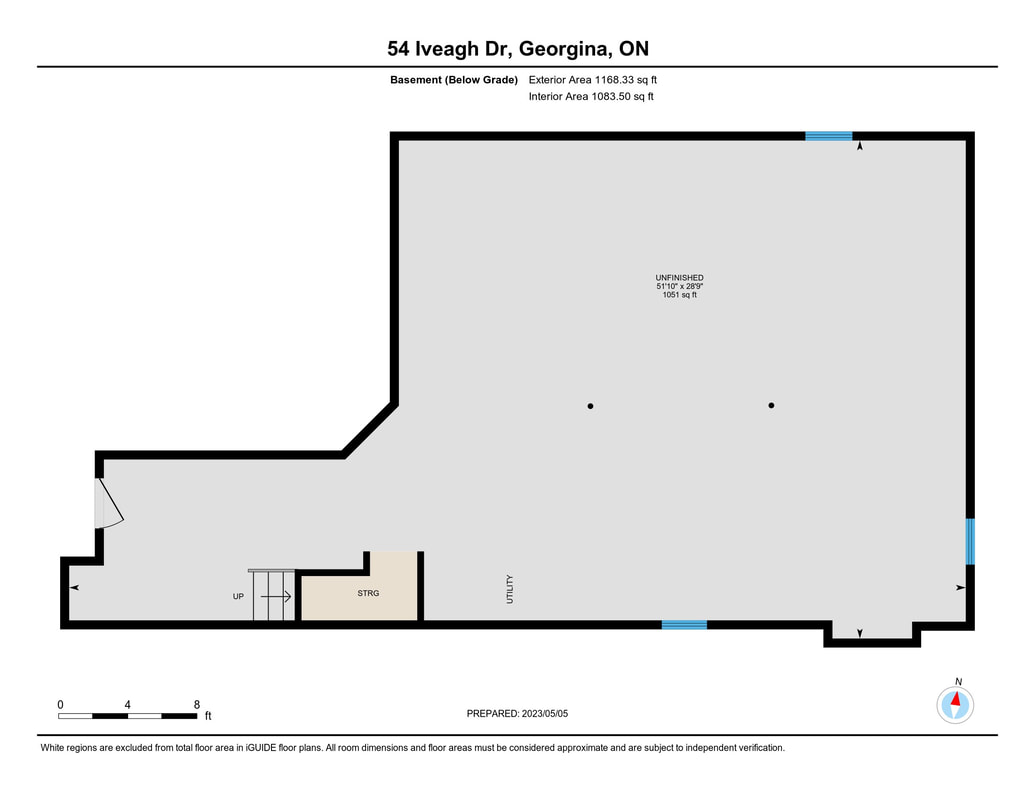Video
Virtual Tour
INFORMATION
-
DETAILS
-
FEATURES
-
EXTRAS
-
MAP
-
SCHOOLS/COMMUNITY
<
>
Asking Price: $1,189,000
MLS #: N6673082
Type: Detached
Style: 2-Storey
Lot Dimensions: 47.32 ft. x 107.97 ft. (Irregular Pie Lot, Back and South Lot Lines: 57.37 x 121.42)
Bedrooms: 4
Bathrooms: 2.5
Kitchens: 1
Taxes: $5700.29 (2022)
Garage: 2 Car, Built-in
Basement: Unfinished
Heat: Gas, Forced Air
Air Conditioning: Yes
Central Vacuum: Yes
Year Built: 2005
Approximate Square Feet: 2805 (Per MPAC)
Exterior: Brick
Laundry Level: Main Floor
Pool: None
MLS #: N6673082
Type: Detached
Style: 2-Storey
Lot Dimensions: 47.32 ft. x 107.97 ft. (Irregular Pie Lot, Back and South Lot Lines: 57.37 x 121.42)
Bedrooms: 4
Bathrooms: 2.5
Kitchens: 1
Taxes: $5700.29 (2022)
Garage: 2 Car, Built-in
Basement: Unfinished
Heat: Gas, Forced Air
Air Conditioning: Yes
Central Vacuum: Yes
Year Built: 2005
Approximate Square Feet: 2805 (Per MPAC)
Exterior: Brick
Laundry Level: Main Floor
Pool: None
|
Main Floor:
|
2nd Floor:
|
Exterior:
|
Included in Purchase Price:
- Stainless Steel Fridge
- Stainless Steel Electric Range
- Built-in Stainless Steel Over Range Microwave
- Built-in Stainless Steel Dishwasher
- Samsung Front Load Washer & Dryer
- All Existing Light Fixtures & Ceiling Fans
- All Existing Window Coverings
- Air Conditioning
- Garage Door Openers
- Central Vacuum & Attachments
| hoodq___hoodq_detailed_report™___54_iveagh_dr_keswick_on_l4p_3x3_canada.pdf | |
| File Size: | 641 kb |
| File Type: | |









































































